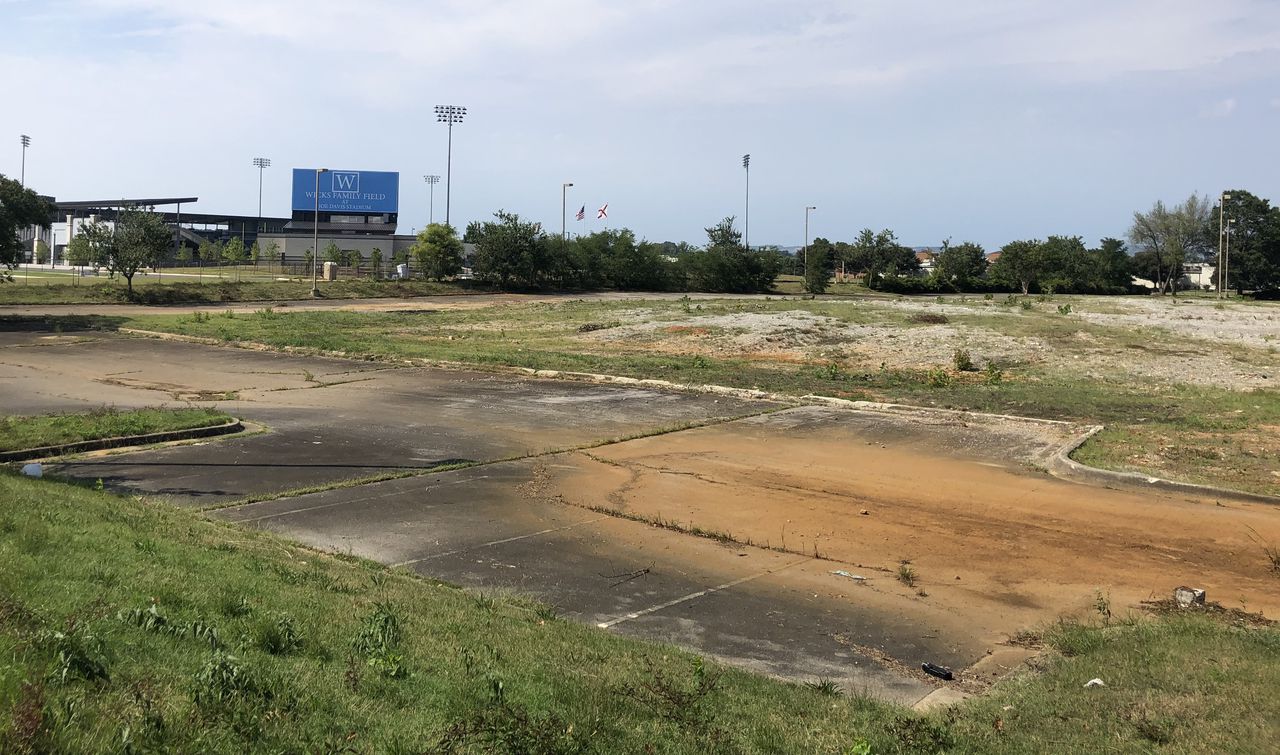$145 million development planned for Huntsvilleâs Joe Davis Stadium area
A refurbished Joe Davis Stadium in Huntsville is getting a $145 million mixed-use development as a neighbor.
The development is planned for the site of a former movie theater between the stadium and Memorial Parkway. At Thursday’s meeting, the city council will consider a development agreement between the city and Parkway Vesta LLC that sets the terms for the project – which will include apartments, office space, retail, parking garage and possibly a hotel.
The development has been in the works as the city spent about $29 million to refurbish Joe Davis Stadium, which re-opened earlier this year as home to the city’s minor league soccer team and has also resumed its spot as a host for high school football.
The concept is known as Stadium Commons and was loosely described in a flyer by Crunkleton Real Estate Group last year. It will be built on the 18-acre site that home to the Hollywood 18 movie theaters, which were razed in 2021.
According to the development agreement, the first of three phases of construction will begin by Jan. 1, 2025 and be completed by July 1, 2026. The three phases add up to the $145 million capital investment.
The parking facility, which is included in the first phase, will have at least 400 spaces. The agreement says the city will lease at least 300 spaces in the facility for 25 years at a cost of $10.5 million culminating with the eighth anniversary of the completion of the development’s first phase. The city will pay $1.25 million in rent upon beginning of construction and another $1.25 million upon completion of the first phase of construction.
After that, the city will owe $1 million annually on each of the first eight anniversaries of first phase completion.
Beyond the parking facility, first phase projects include at least 50,000 square feet in retail development and at least 12,000 square feet of Class A office space. The second phase includes at least 16,000 square feet of retail space, at least 12,000 square feet of office space and/or a hotel. The final phase has another 12,000 square feet of retail space, 12,000 square feet of office space and an apartment complex with at least 200 units.
The city, as it typically does with development projects, will cover basic infrastructure improvements.
