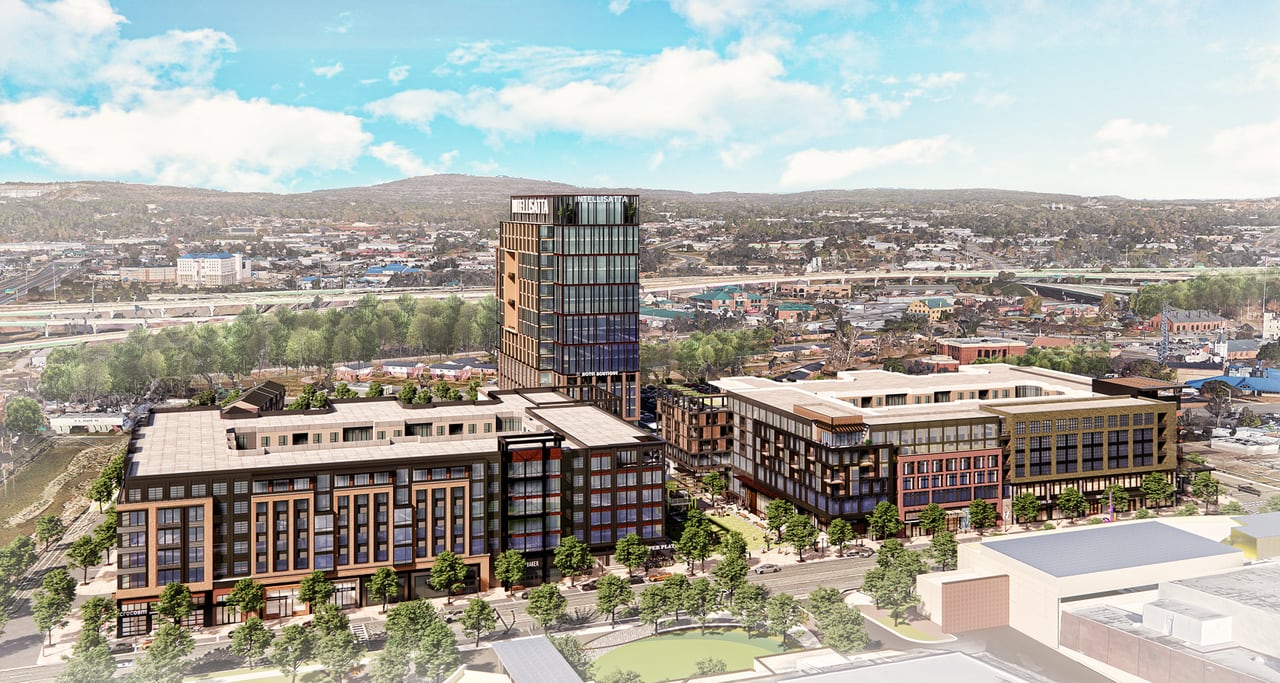$375 million downtown Huntsville development nearing start of construction
The long-planned mixed-use development adjacent to the Von Braun Center in downtown Huntsville has a new construction schedule.
Front Row, planned for the site of the former Coca-Cola bottling plant on Clinton Avenue, plans to break ground in January after the city council earlier this month approved an “amended and restated development agreement” with the project developers. The new agreement states that Phase I construction must start no later than May 1, 2024, and will take four years to complete.
Shane Davis, the city’s director of urban and economic development, outlined the updated construction schedule for the council for a project that first received city approval almost 2½ years ago. Since then, nothing has happened at the vacant site.
Despite the delays, the project remains on track with a capital investment of almost $400 million, Davis said.
The project, once to be build in four phases, has been boiled down to two. According to the new agreement, though, there is no guarantee the second phase will be built – which is primarily a hotel tower at the center of the development. Davis said that developers have every intention of completing the second phase and that the hotel is part of the financial plan for the success of the project.
The agreement calls for Phase II to begin by Nov. 1, 2029, and take three years to complete.
The amended development agreement is with New York-based Rocket Development Partners LLC – the original developers – and major equity partners Huntsville Phase I QOZB LLC and the developer’s equity piece Front Row Huntsville Owner LLC. As suggested in its name, Huntsville Phase I QOZB LLC is only a part of the first phase of the development.
The project promises to be transformational once completed. The first phase will bring two buildings fronting Clinton Avenue from Pinhook Creek to Monroe Street directly across from the Von Braun Center that will include:
- At least 500 apartment units
- At least 36,000 square feet of restaurant/retail space
- At least 35,000 square feet of office space
Between the buildings will be a public plaza greenspace. There will also be 565 parking spaces at the development.
There have been no changes in the development plan through the amended agreement with the city.
In the second phase, the city plans to lease 400 spaces in a parking garage to be built as part of the second phase of the project and make the planned improvements on Pinhook Creek on the development’s western border.
The amended development agreement calls for a “convention-type quality or boutique-style hotel” with at least 100 rooms. Davis said the developers’ goal is a full-service hotel with more than 200 rooms with as much as 30,000 square feet of meeting space that would help the Von Braun Center attract larger conferences.
The developers have assumed the cost of the public plaza, which is reducing the city’s infrastructure investment. Davis said the city’s investment will be about $16 million, which will be recaptured in three years. The city had already planned to build a road on the development’s western border connecting Clinton Avenue and Holmes Avenue. A new road will also be constructed through the development connecting the new road with Monroe Street.
